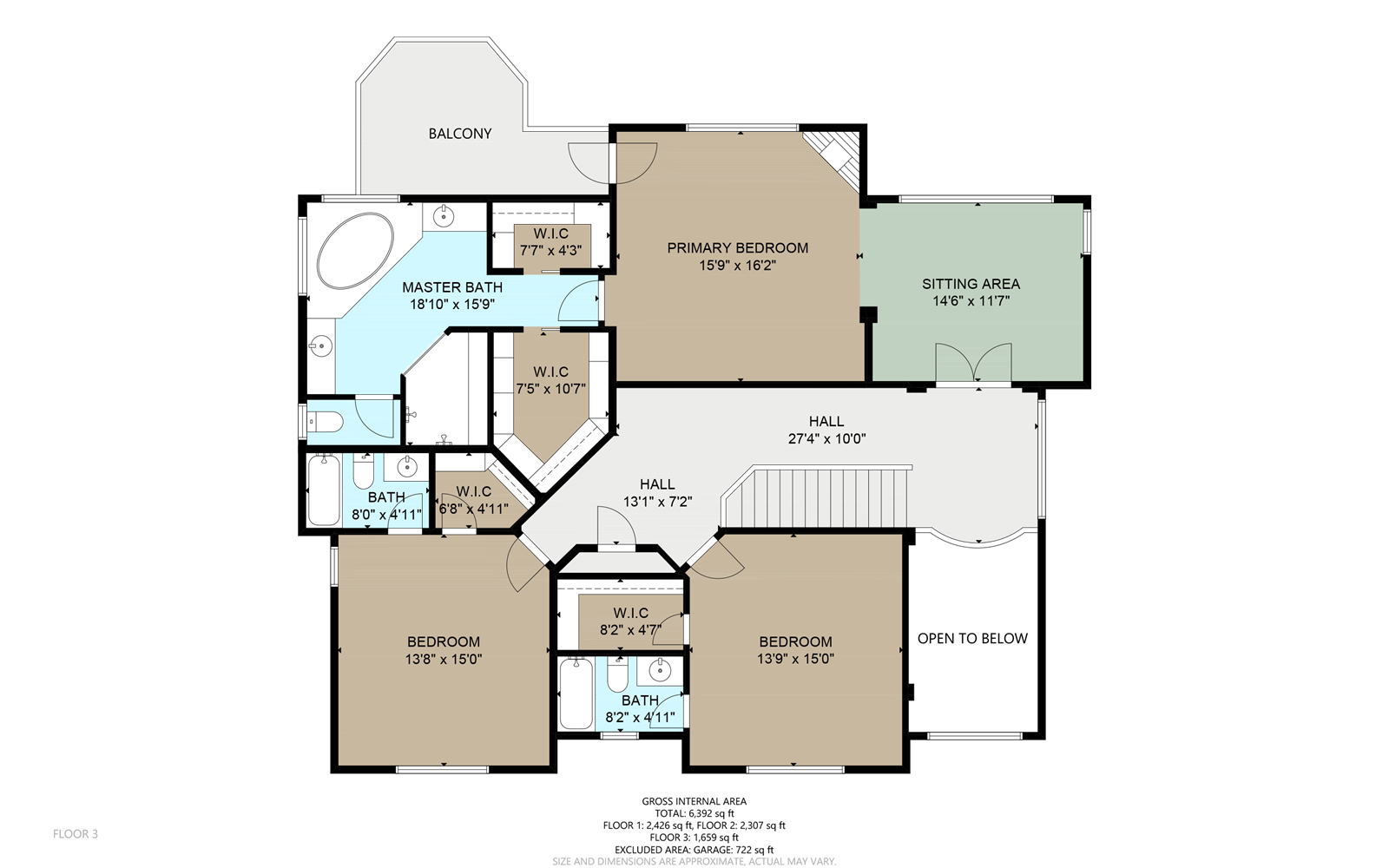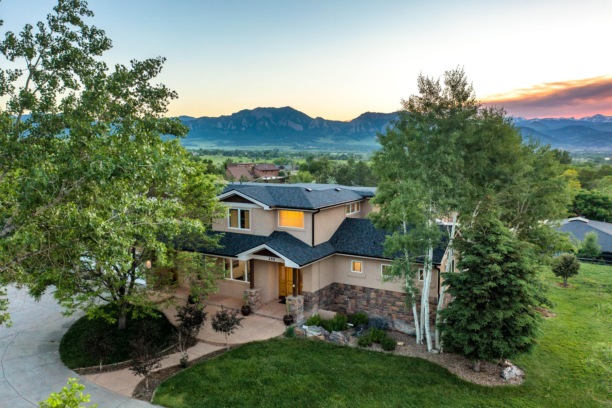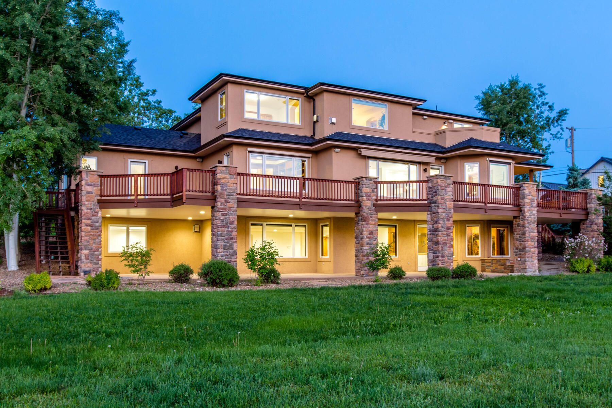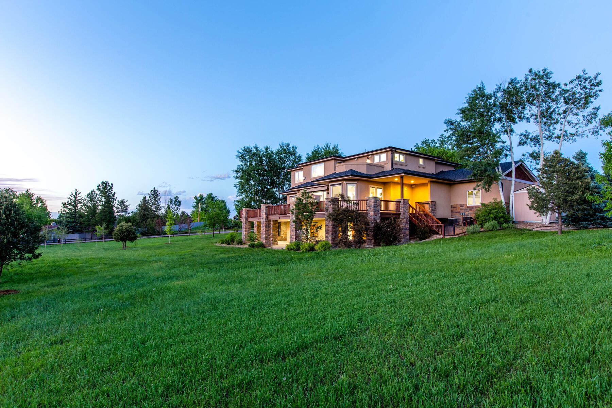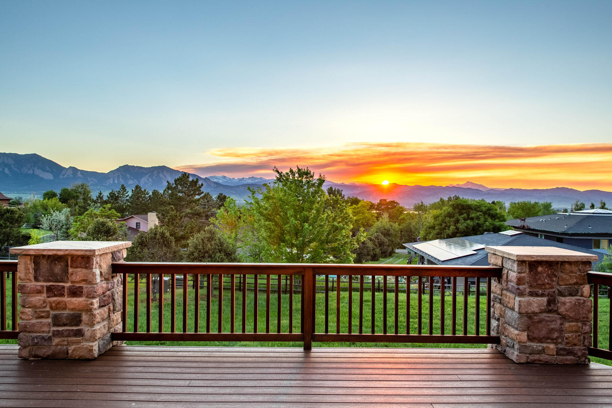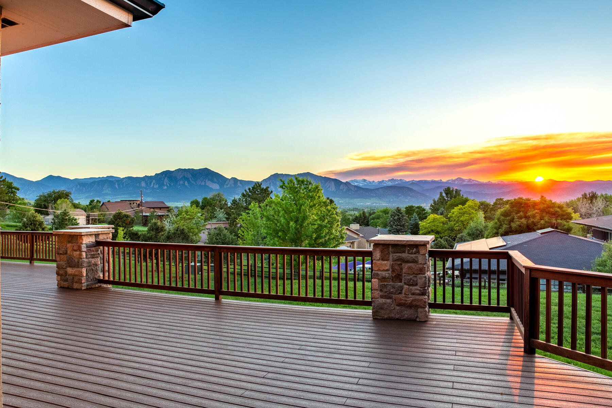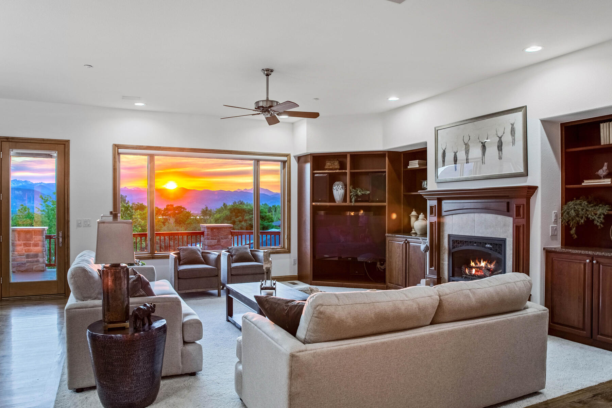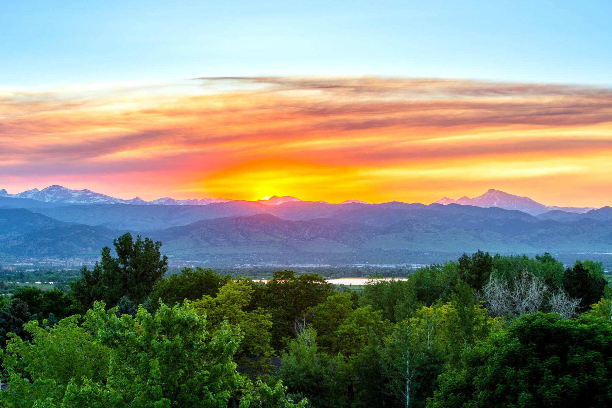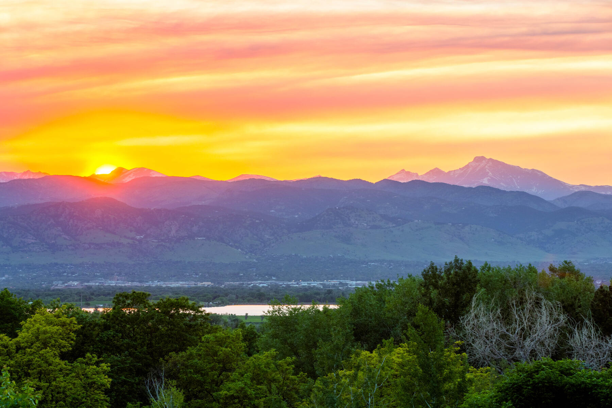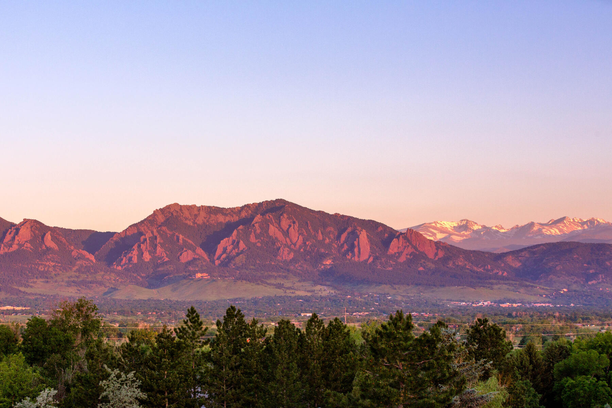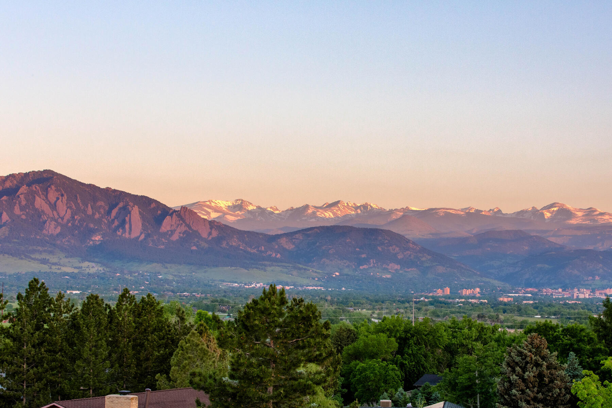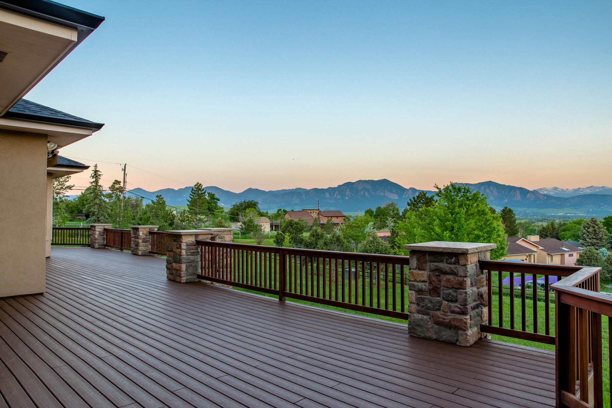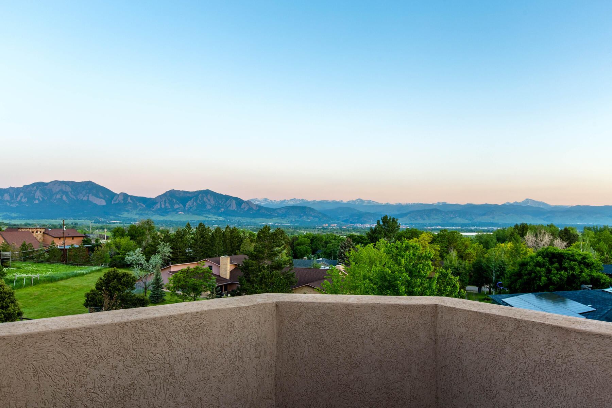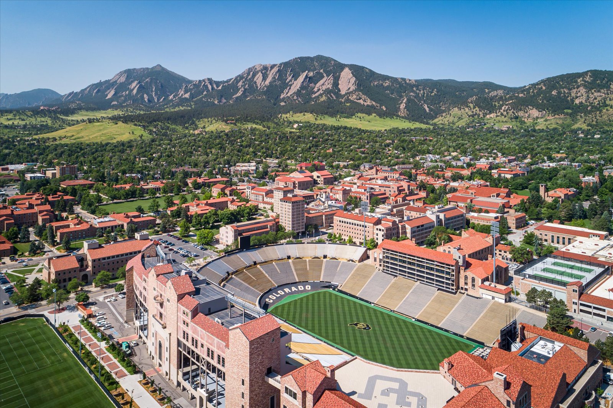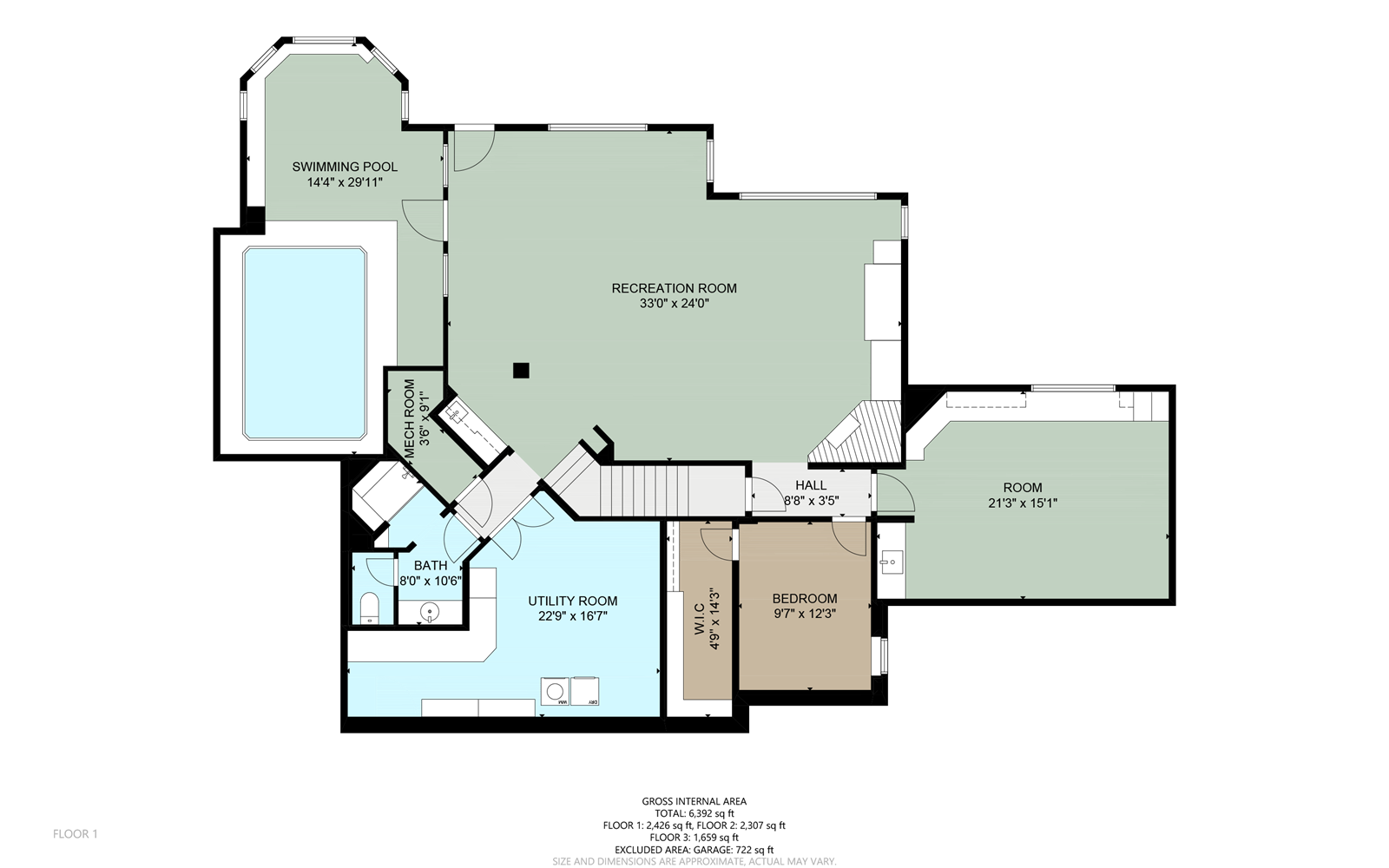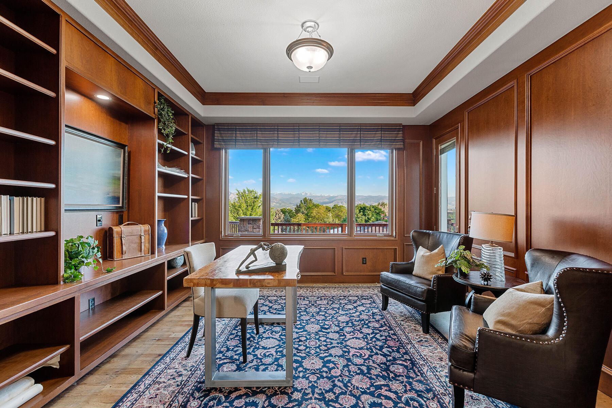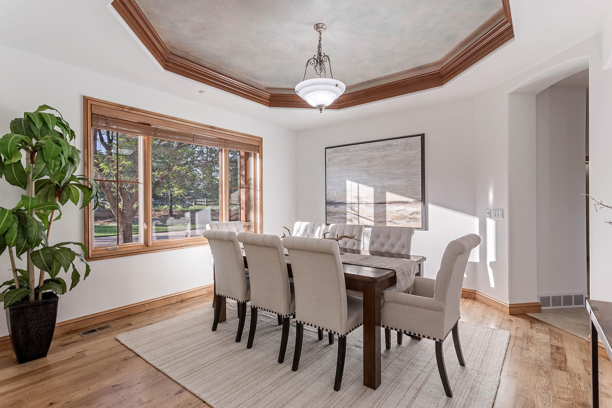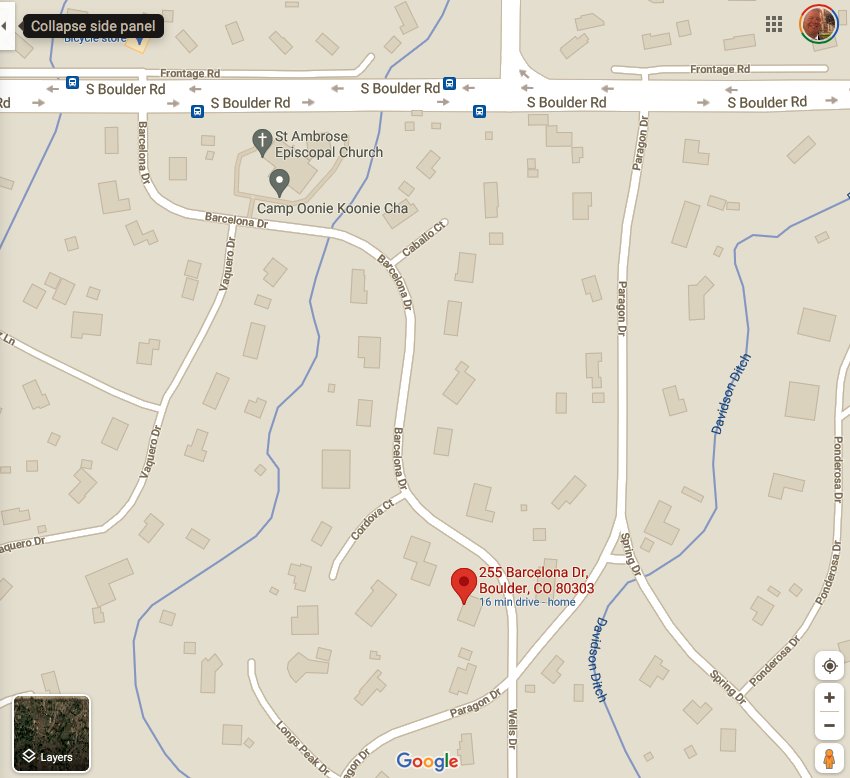Beautiful Views ….. Every Day and All Day
| 5 Bed |
6711 Total SqFt ($387/SF) |
| 6 Bath (4F,1T,1H) |
3 Story Style |
| 1.09 Acres |
| 3 Garage Spaces |
Built in 2001 |
| Boulder County |
Suburban Plains Area |
Located in the coveted Spanish Hills Subdivision,
Elegant 5 bedroom home with outstanding views and a strong connection to the beauty of Boulder, the Flatirons, and the Continental Divide. Chef’s kitchen, open floorpan family room, and new 2000 sq ft deck for outdoor living and entertaining. One acre lot with extensive views extending all the way to the continental divide. Many updates. Meticulously maintained. This lifestyle oriented design connects the home to the expansive views from every room in the home. High-end materials and finishes, low maintenance construction, and new impact resistant roof and new windows, make this a turn-key move-in ready home. Beautiful cherry cabinets, alder doors and trim, hickory hardwood floors through most of main living space, automatic sun screens, Thermadore gas cooktop, sub zero refrigerator and freezer, large walk in pantry, 4 bedrooms have en-suite full bathrooms, 3 fireplaces, steam shower and indoor pool to cool down in after a hot day. Electric blinds in living areas and master. Electric awning and shutters on West. Main level 2nd Master Bedroom.
List Price: $2.6M (Sold $2.7M)
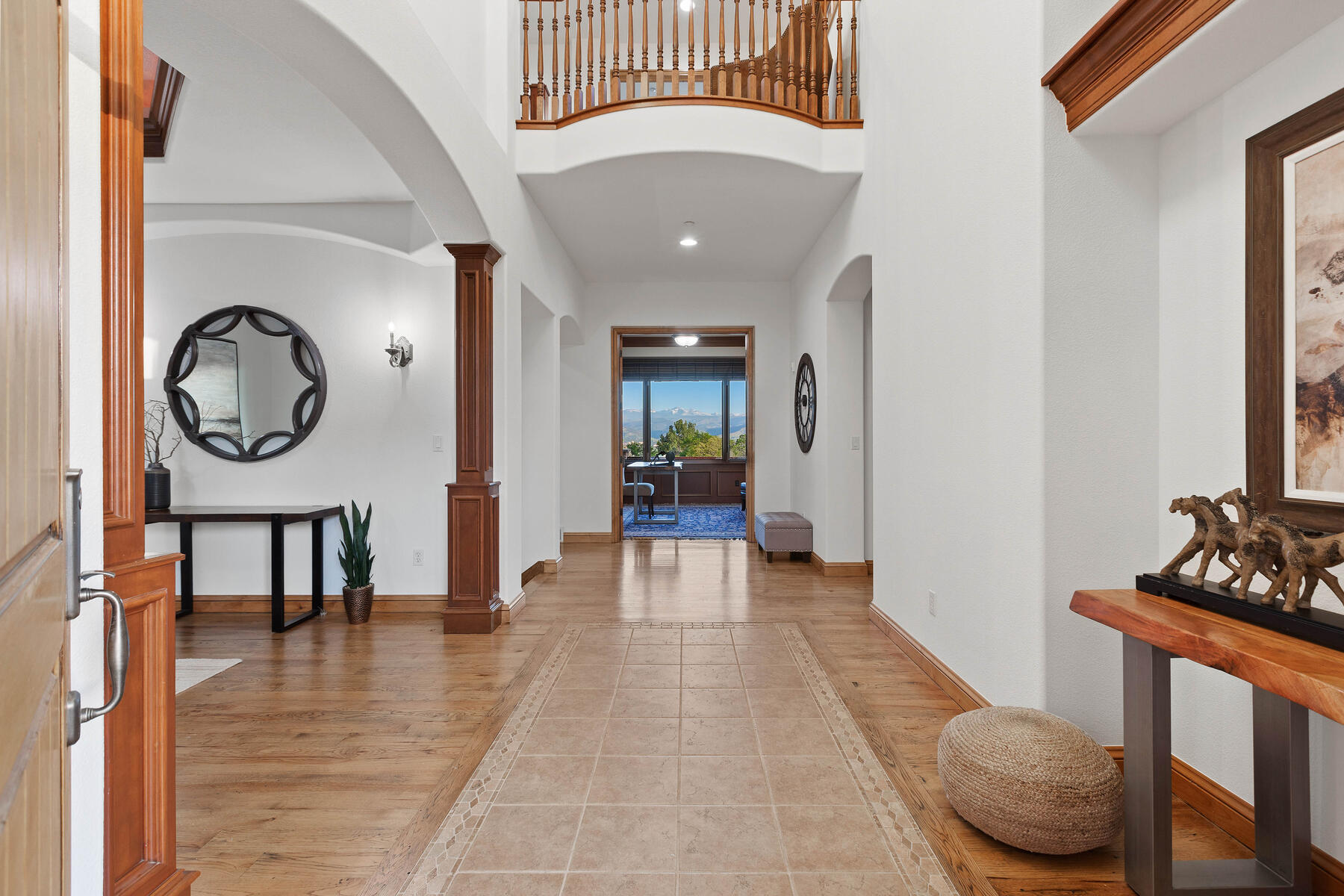
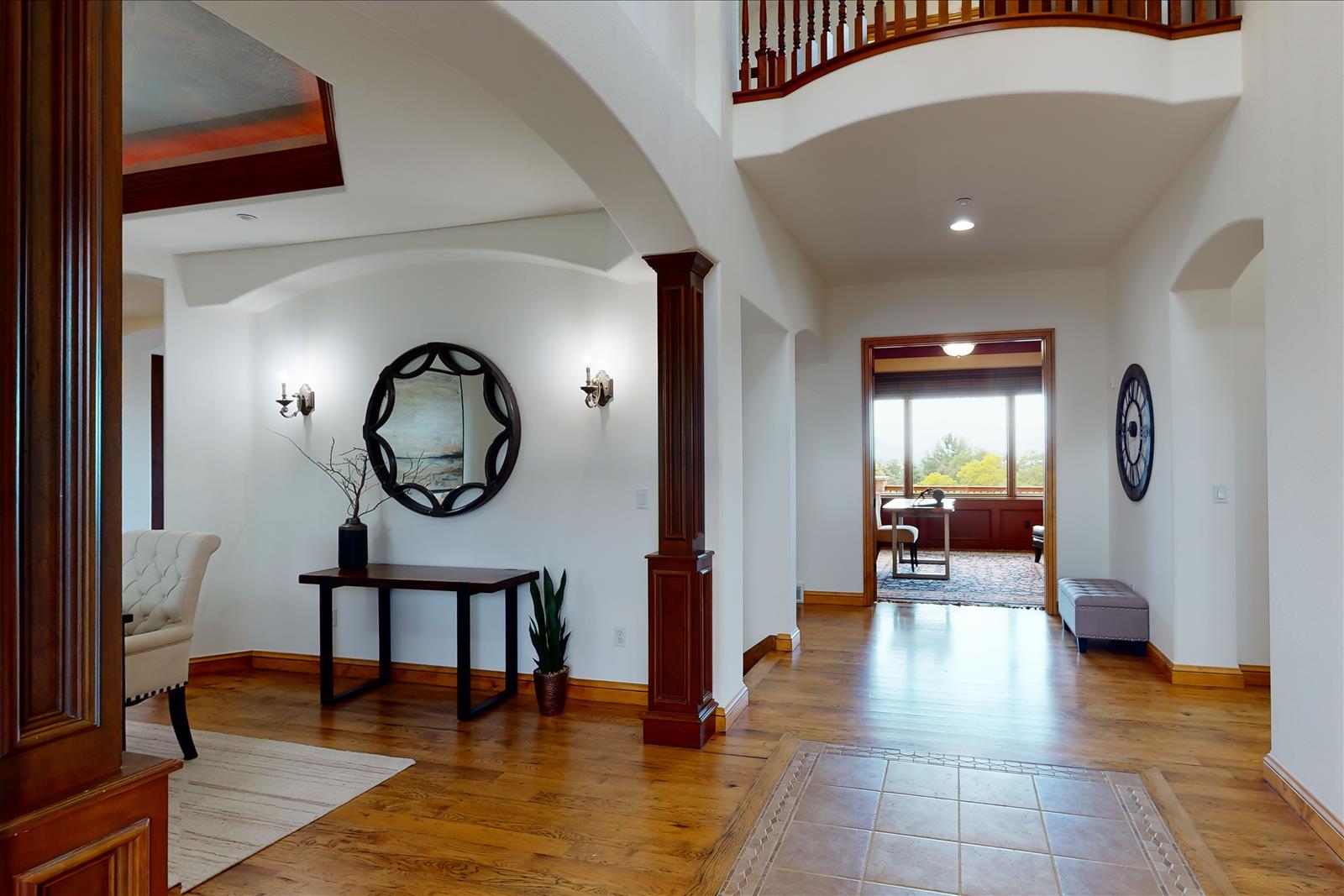
Floor-plans for 255 Barcelona Drive, Boulder, CO
Main Level (With Main Level Bedroom Suite w/ Ensuite Bathroom)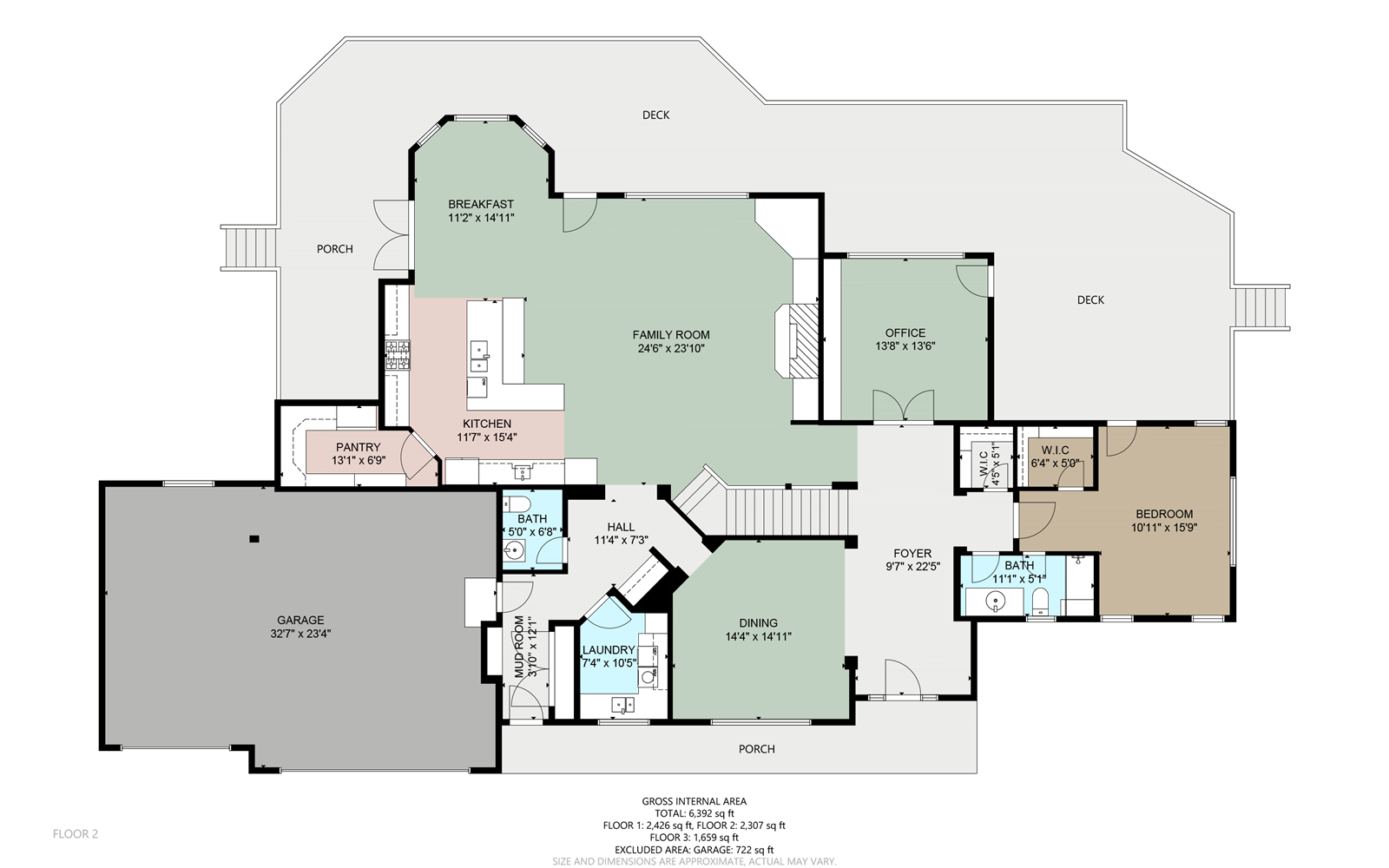
Upper Level (With Upper Level Bedroom Suite + 2 Ensuite Bedrooms)
Lower Level (With Swimming Pool, Art Studio, Bedroom, and more)
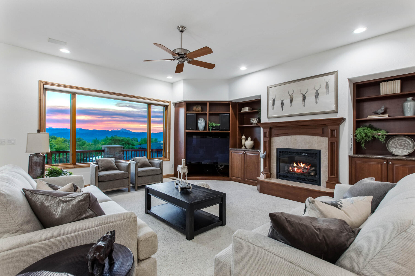
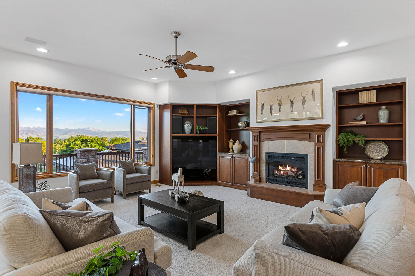
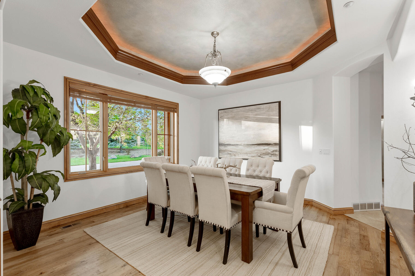
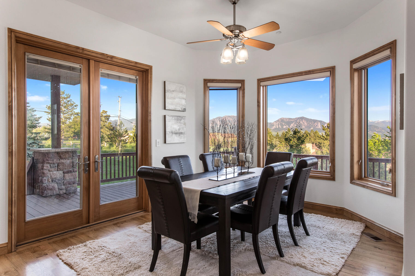
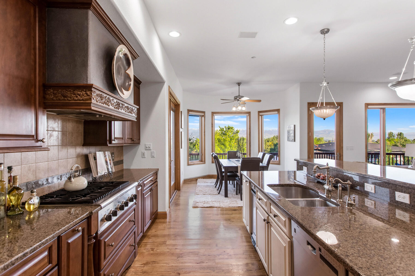
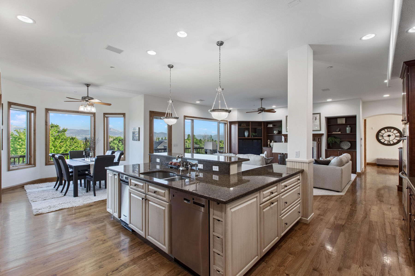
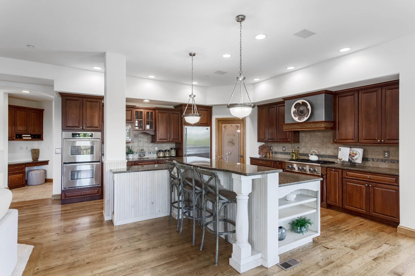
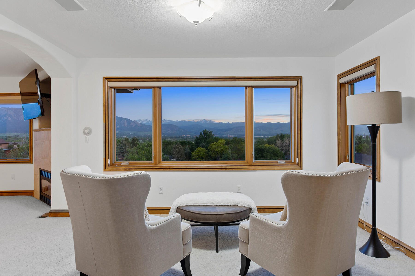
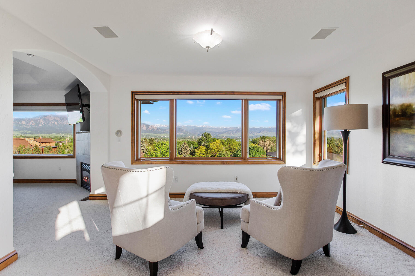
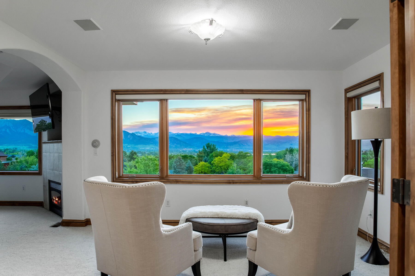
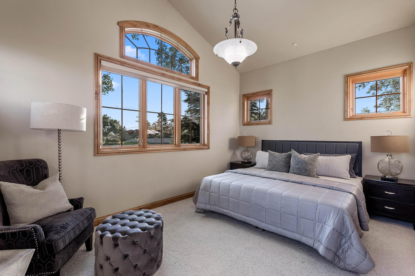
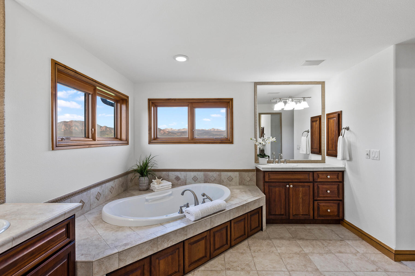
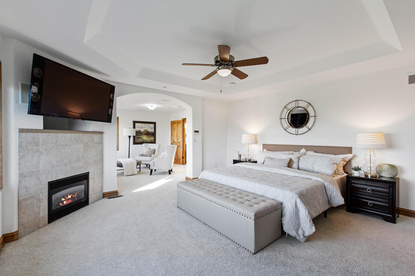
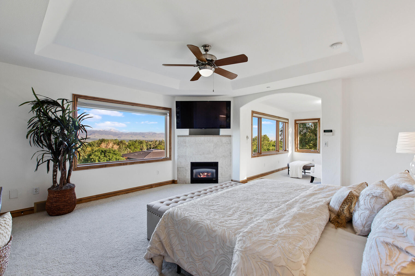
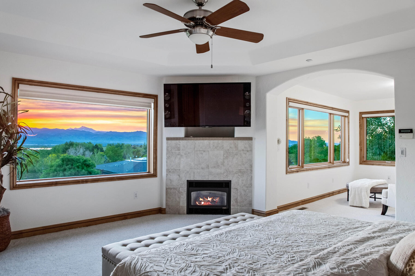
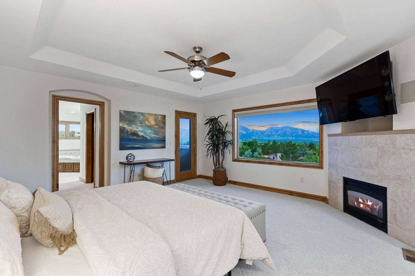
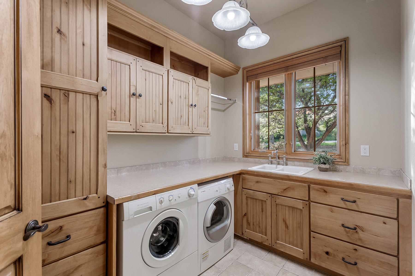
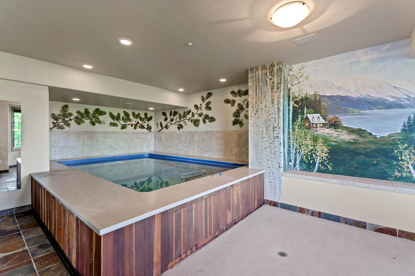
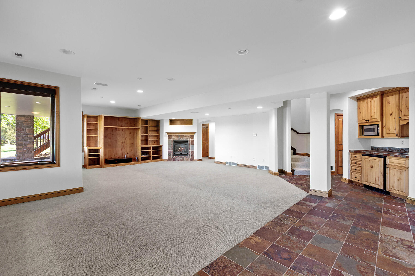
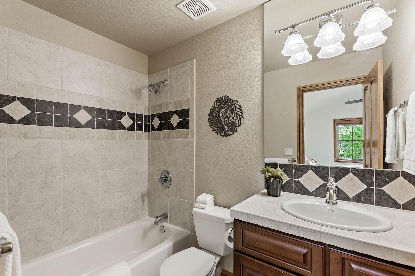
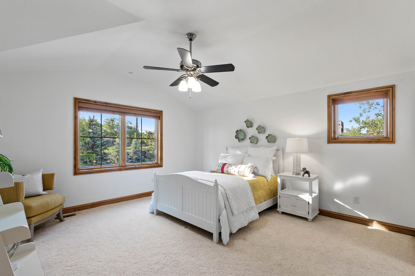
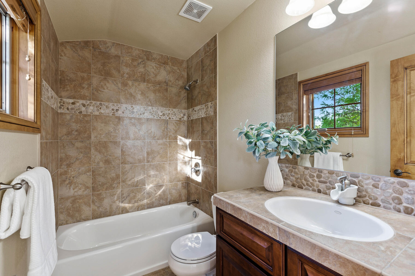
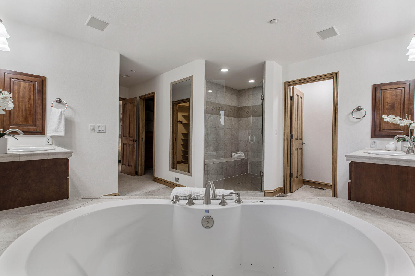
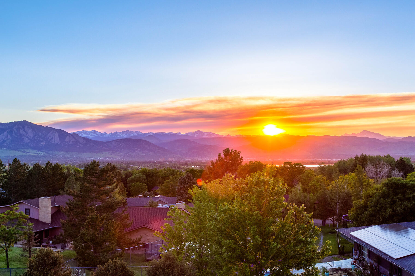
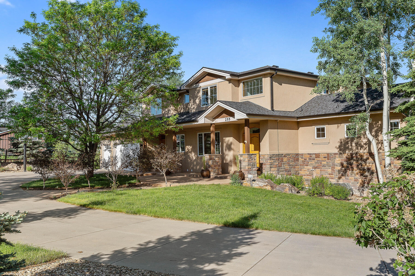
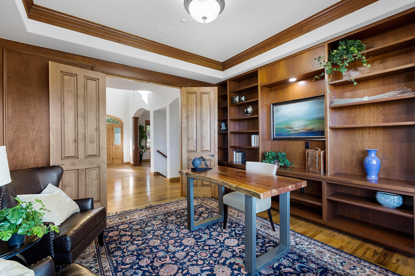
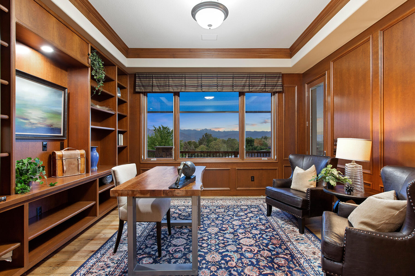
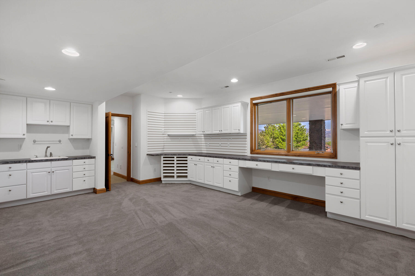
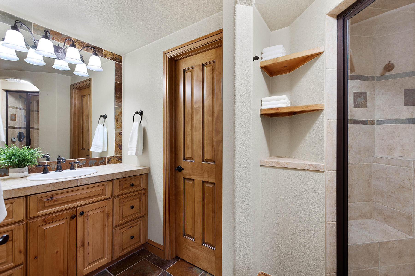
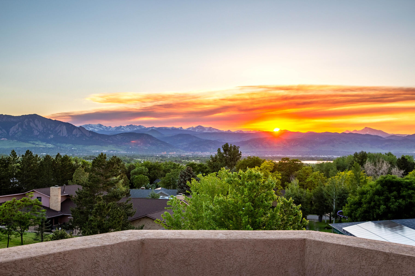
Additional Features
| Type |
Contemporary/Modern |
| Design Features |
Eat-in Kitchen, Separate Dining Room, Cathedral/Vaulted Ceilings, Open Floor Plan, Pantry, Wood Windows, Stain/Natural Alder Trim, Walk-in Closet, Wet Bar, Fire Sprinklers, Washer/Dryer Hookups, Wood Floors, Kitchen Island, Media Room, Steam Shower, 9ft+ Ceilings. Two Primary Bedrooms (One on the Upper Level and one on the Main Level). |
| Basement Foundation |
90%+ Finished Basement, Walk-out Basement, Built-In Radon Extraction System. |
| Location Description |
Native Grass, Level Lot, Rolling Lot |
| Inclusions |
Window Coverings, Gas Range/Oven, Self-Cleaning Oven, Double Oven, Dishwasher, Refrigerator, Bar Refrigerator, Clothes Washer, Clothes Dryer, Microwave, Trash Compactor, Freezer, Laundry Tub, Garage Door Opener |
| Fireplace |
3 Fireplaces, Gas Fireplace, Family/Recreation Room Fireplace, Primary Bedroom Fireplace, Great Room Fireplace |
| Disabled Accessibility |
Main Floor Bath, Main Level Bedroom, Main Level Laundry, Lower Level Laundry |
| Outdoor Features |
Lawn Sprinkler System, Storage Buildings, Balcony, Patio, Deck, Private Pool, Oversized 3 Car Garage |
| Energy Features |
Pella Double Pane Windows |
View this property on Google Maps

